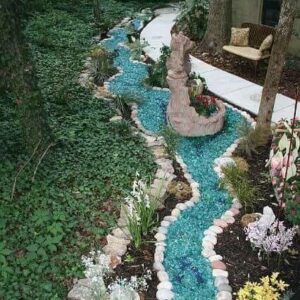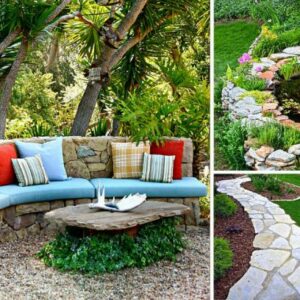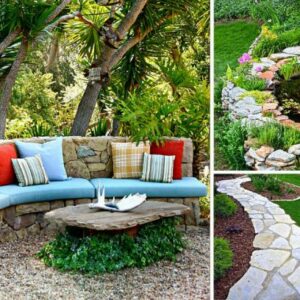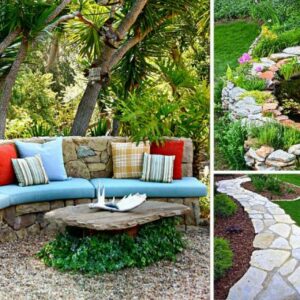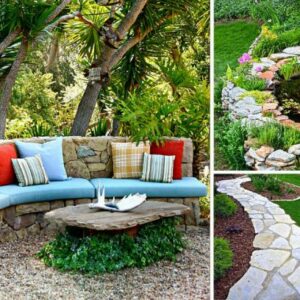Architects : Caio Persighini Architecture
Area : 266 m²
Year : 2020
Photographs: Favaro Jr.
The GARTEN house was conceived so that the family could experience an immersive space that correlates with environments tangent to the social space. We reserved for the upper floor the spaces of an intimate character that touch the more introspective daily life of the owners.
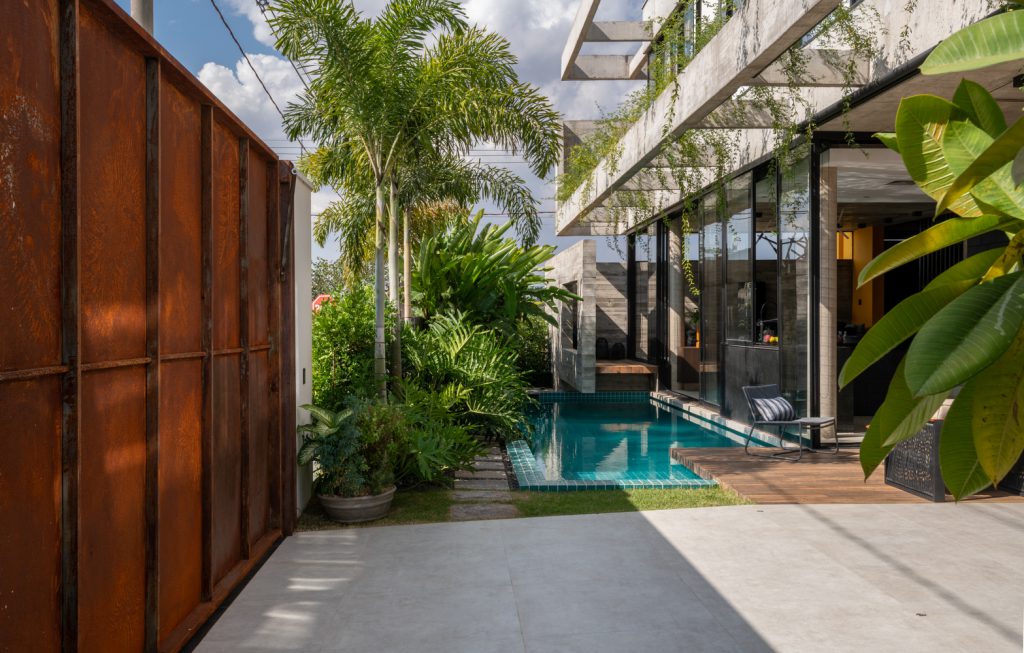
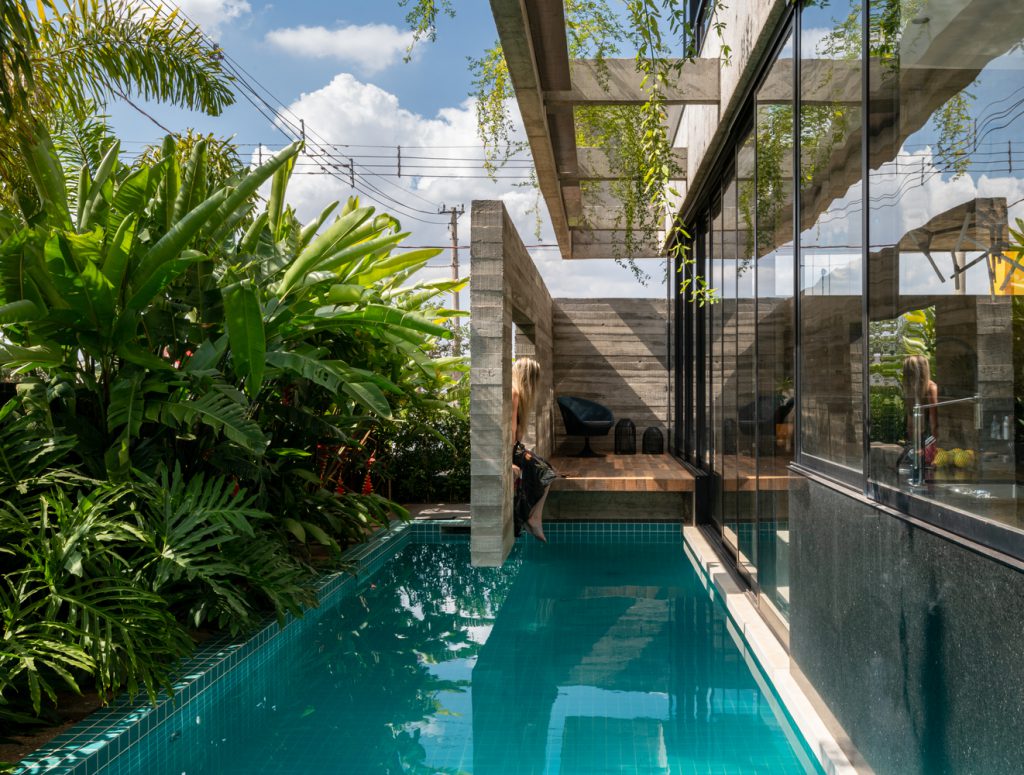
.
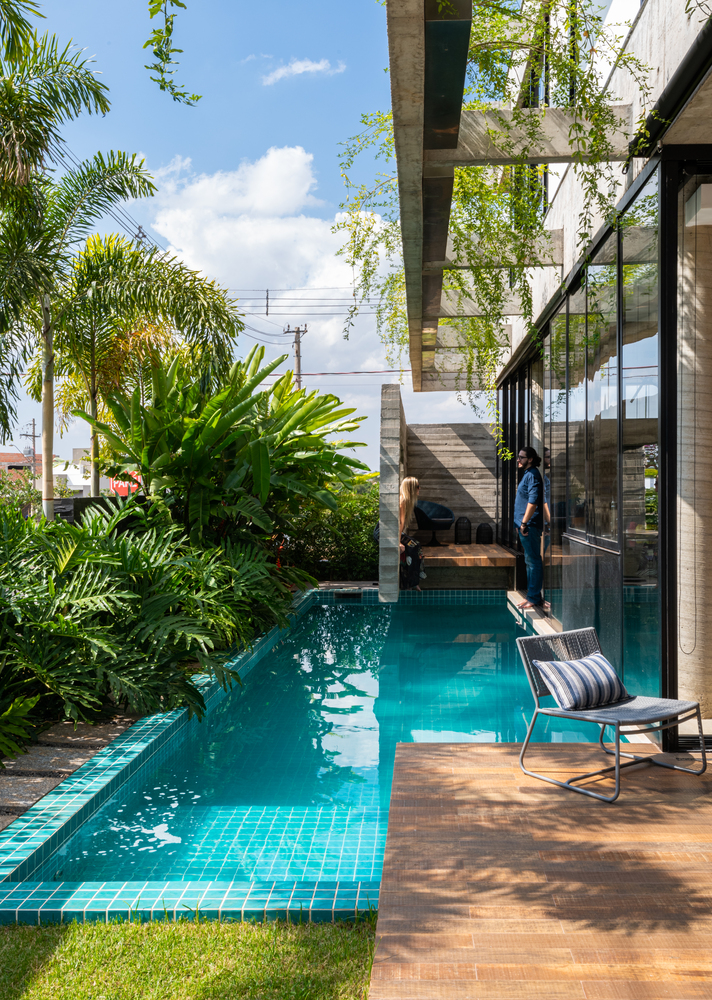
In it we find environments such as the rooms and a lounge that includes functions such as gym, audio and video. Regarding the rooms, we have a suite as the main bedroom and two rooms that share an intimate hall with the lounge. The result of deconstructing the idea of two more suites, came up against the issue of space utilization, considering the metric constraints of the lot and, also, this toilet also fulfilling the demands applicable to the living lounge.
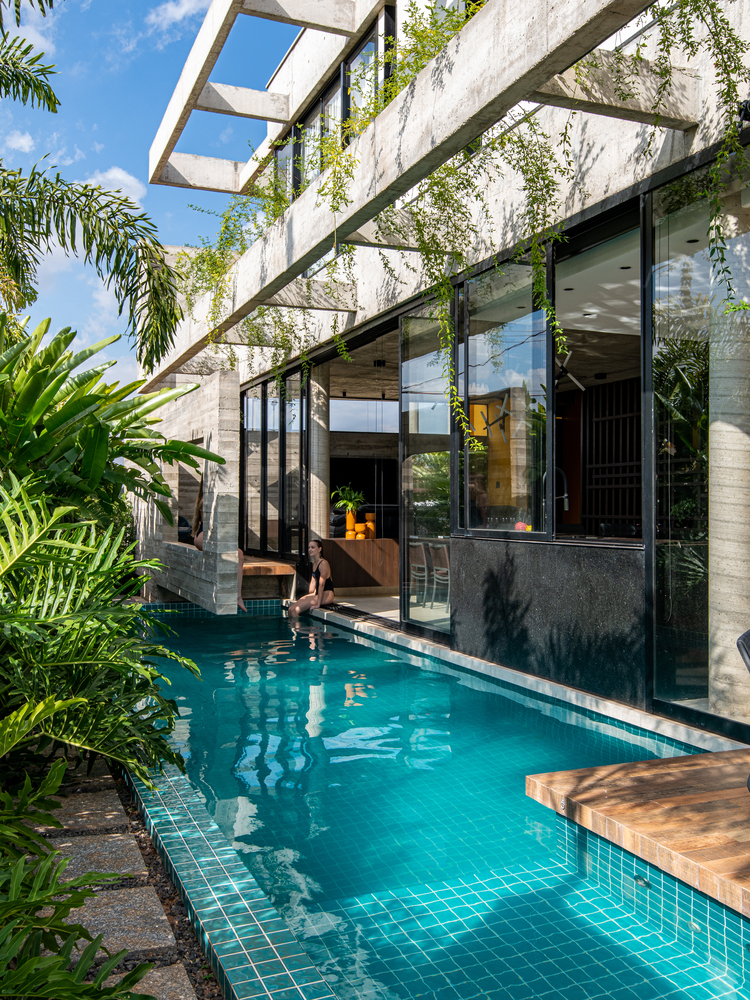
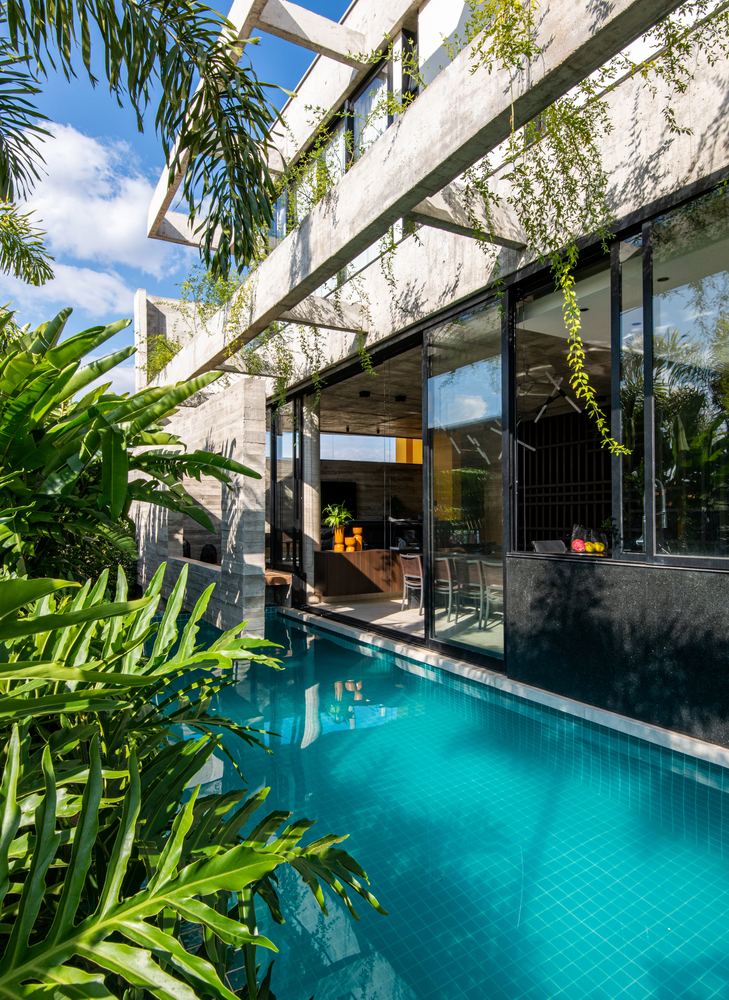
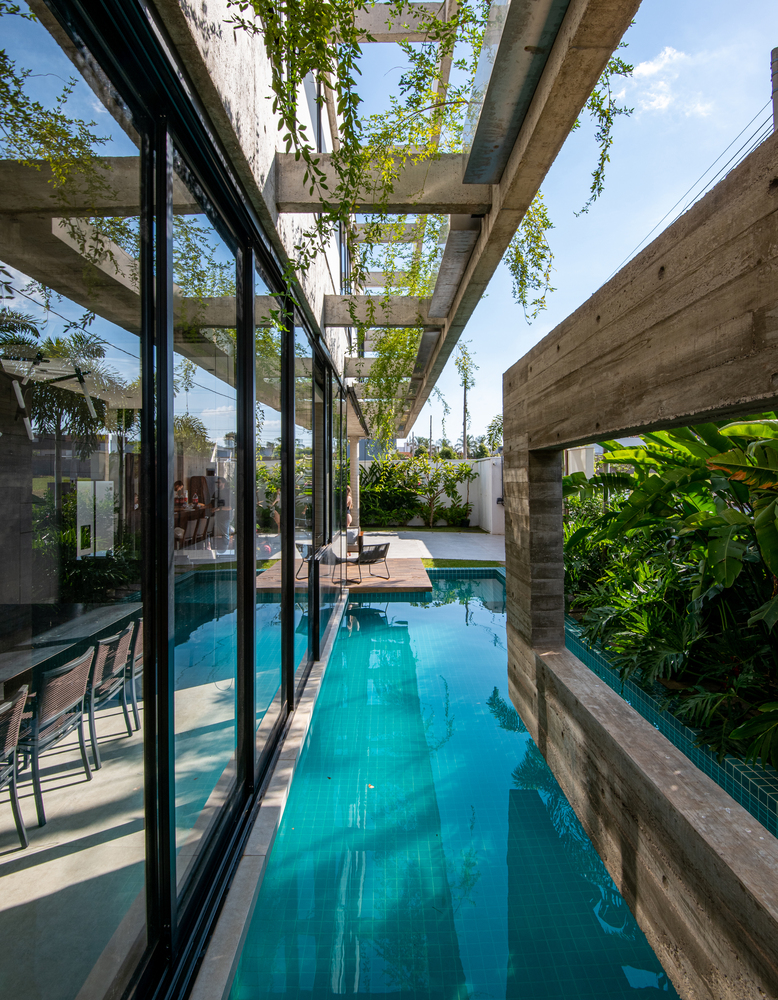
The correlation between environments developed on the ground floor took strong viability from the fact that the lot was positioned on a corner and with that, we had the opportunity to explore the existing planialtimetric divergence, bringing to the interior of the house a dynamic within the social spaces and to accommodate the garage at a more subtle level in relation to the public walkway tangent to the house.
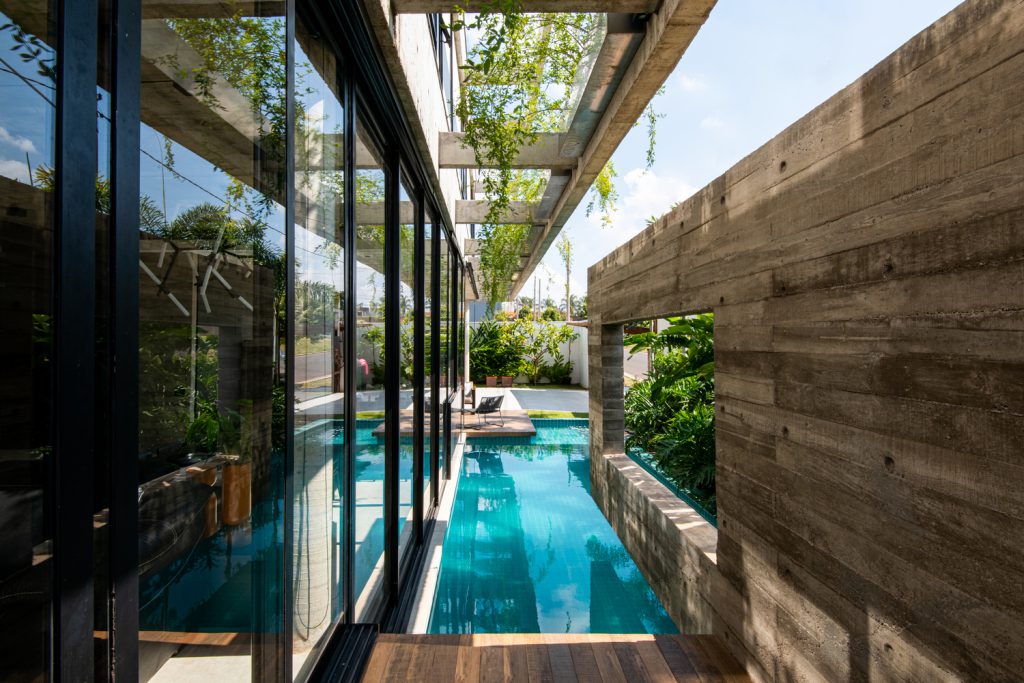
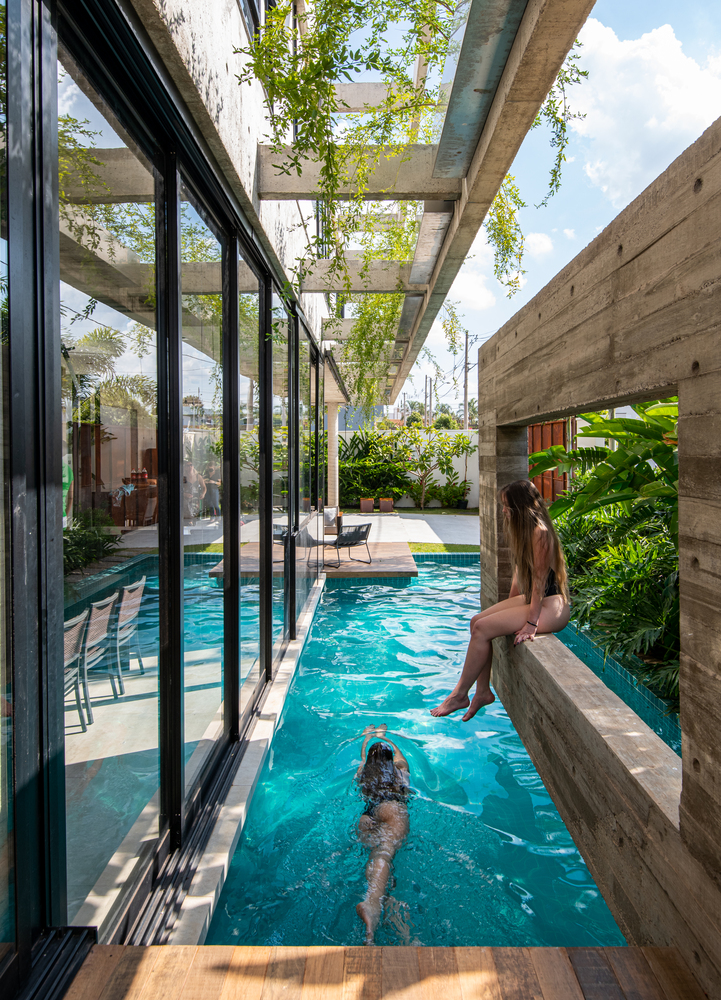
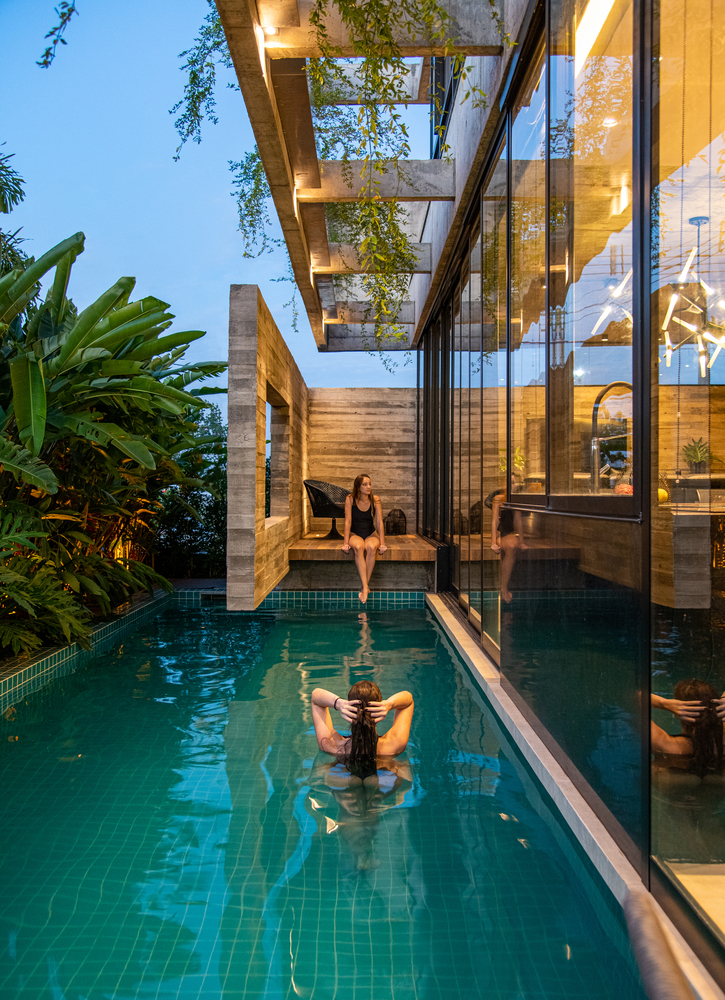
As the corner unfolds, while walking, or even when we are inside a vehicle, “passing” along the road in a contemplative way makes the house punctually reveal its details little by little, and in these details, an architectural party. imposing and at the same time subtle, considering its proportion with the dimension of the lot and constructive restrictions.
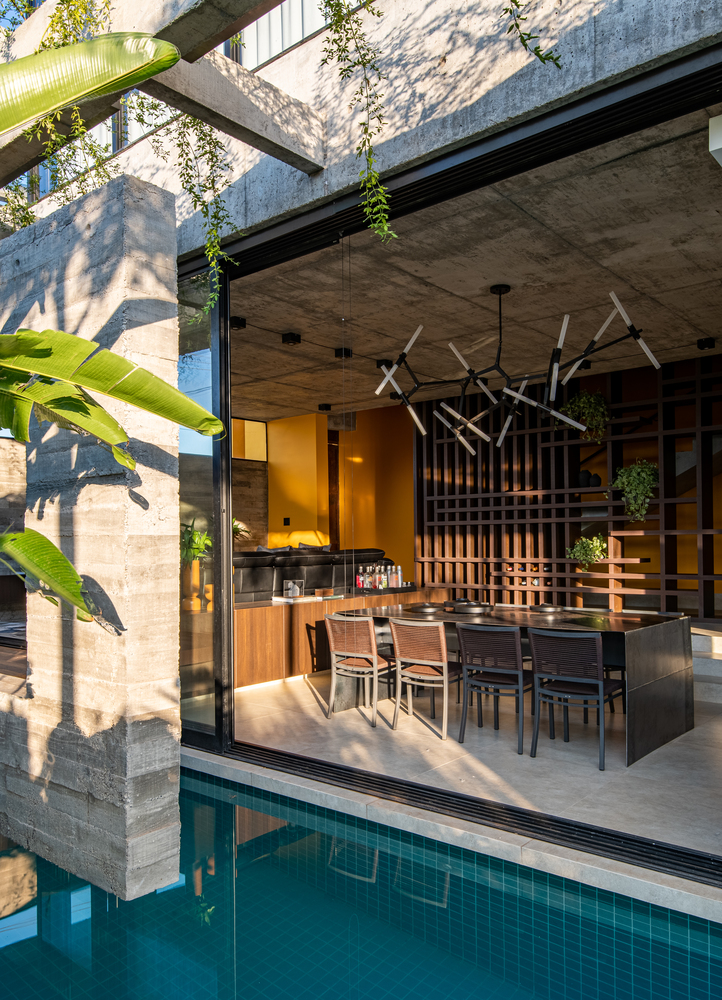
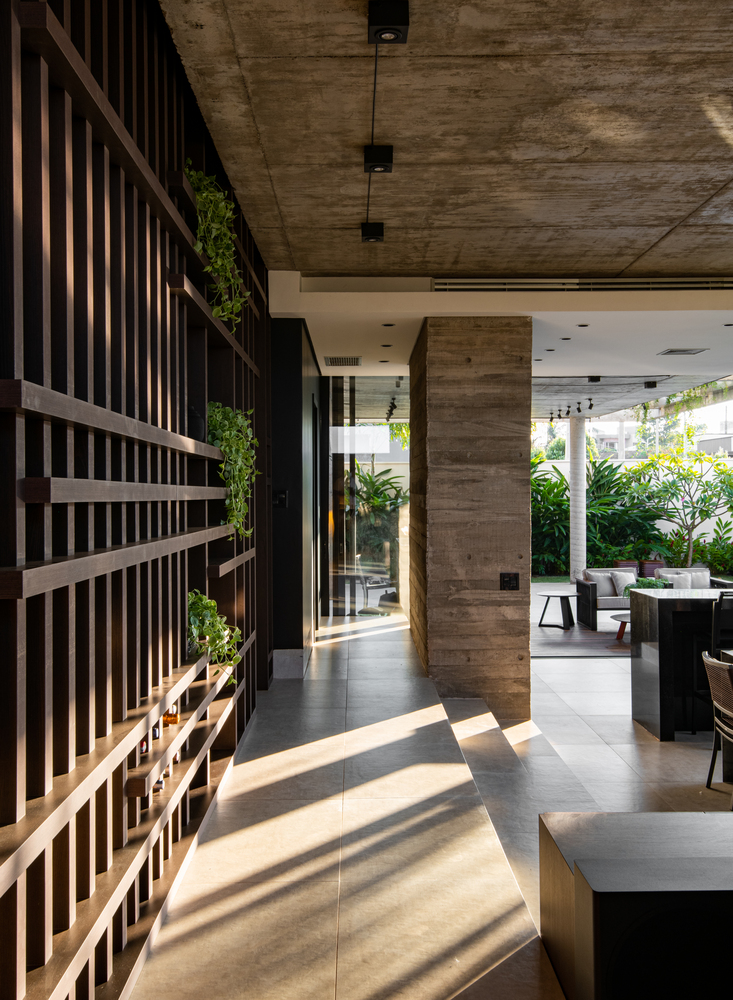
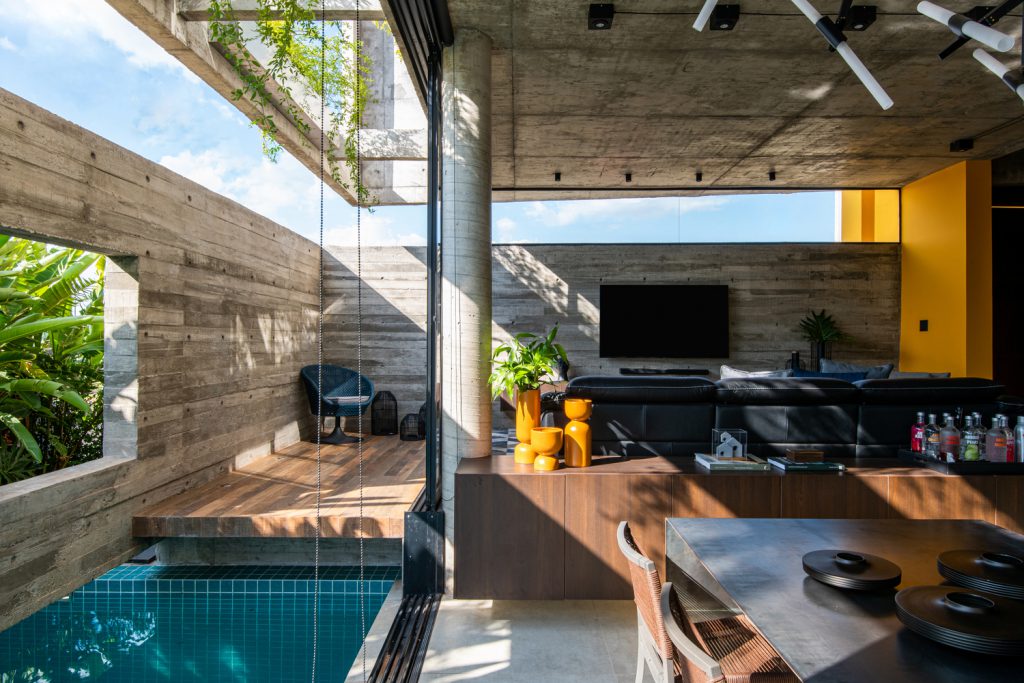
As for its architecture, at every moment of the process of creation and conception of the project, we always had the attention to develop it considering each questioning and will of the owners. Its architectural party has its foot in the discussion of brutalism and touches on a brief discussion of minimalism, considering the punctuality of the pieces, functions and materiality. But in short, I see the house having its own identity, without taking on a specific style.
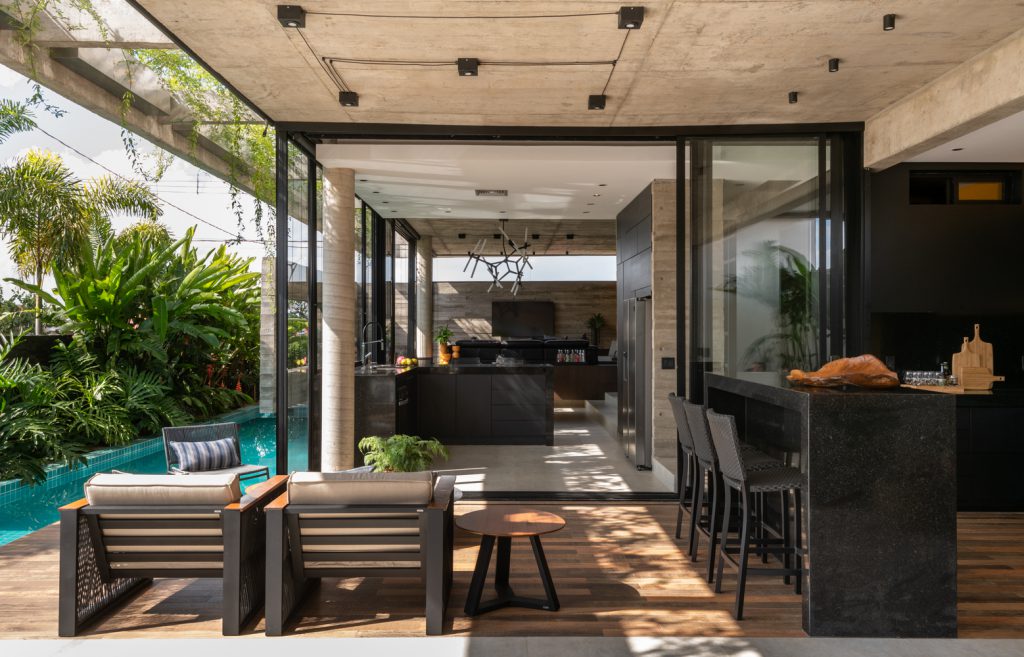
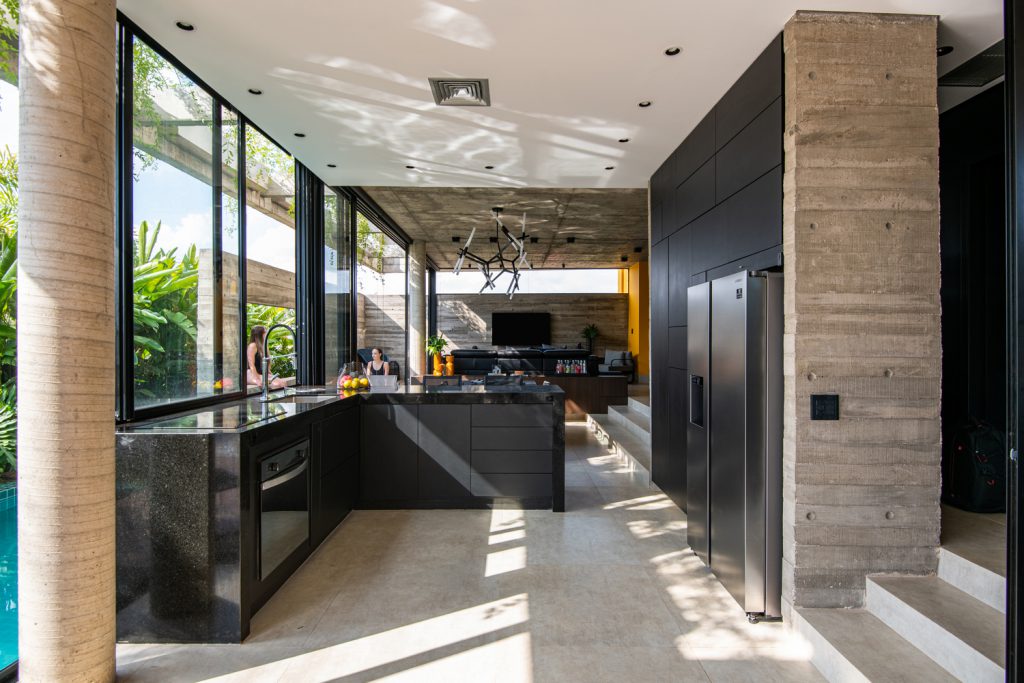
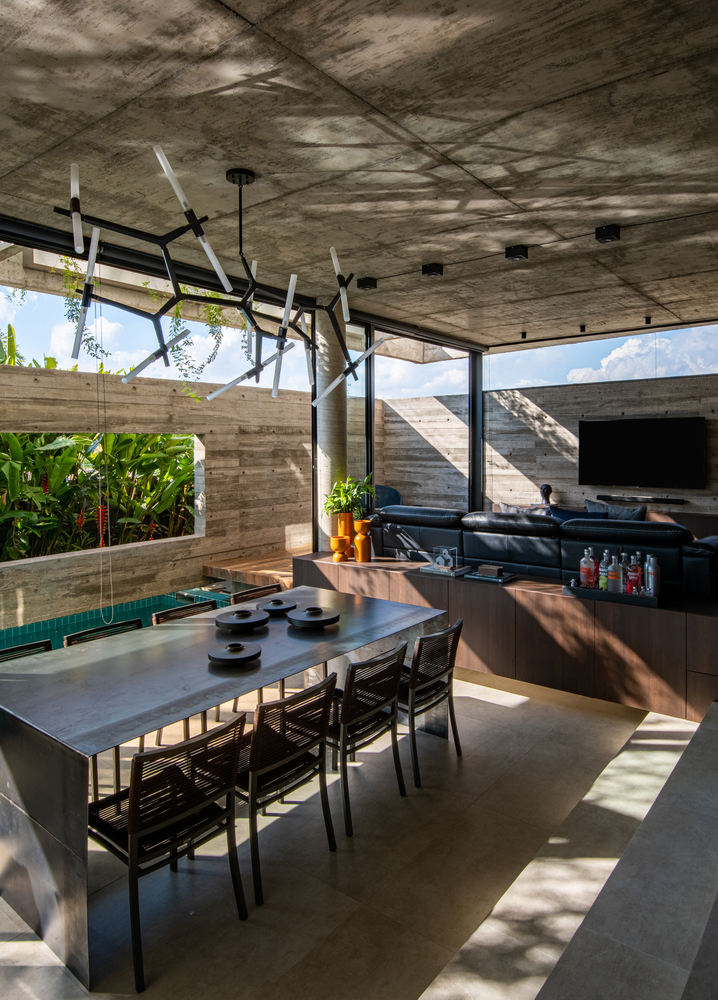
Its main body is composed of reinforced concrete, which, in turn, is molded in loco, where it fulfills its sensorial and visual role of the house, establishing shade nuances on its surface in an organic way, the constant presence in the environments enhances the sensorial amplitude of the spaces. and in addition to subtly holding our attention in the composition and correlation of the constructive elements.
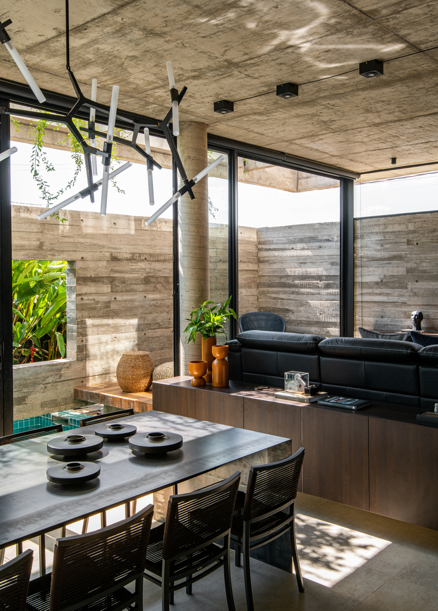
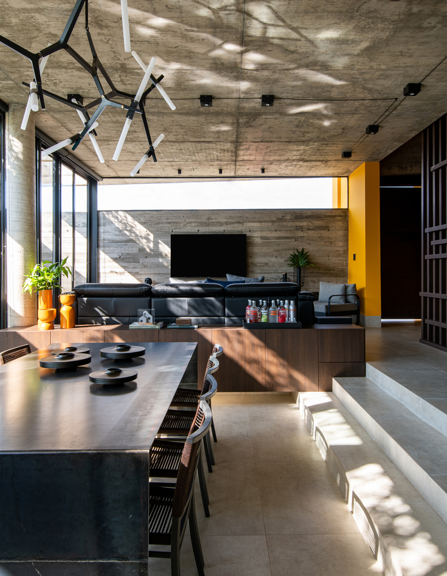
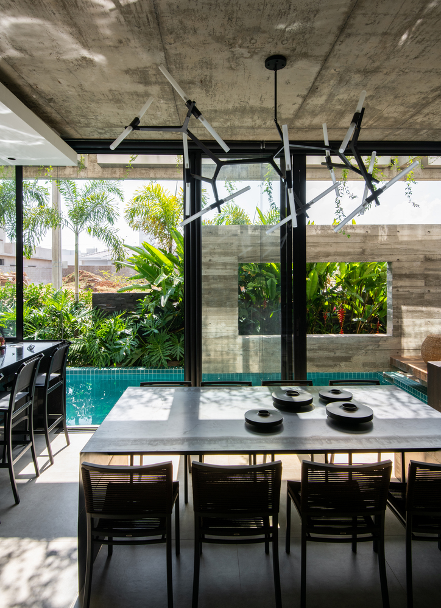
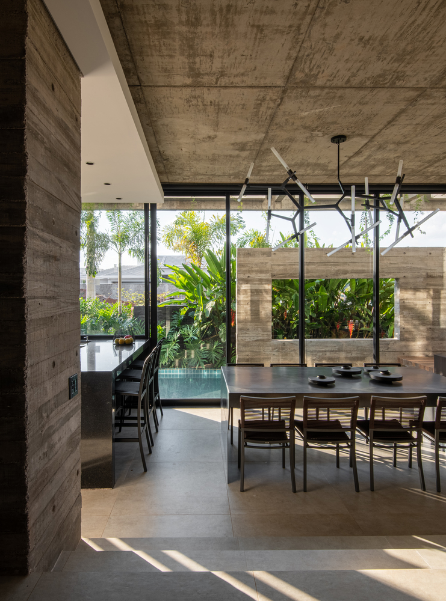
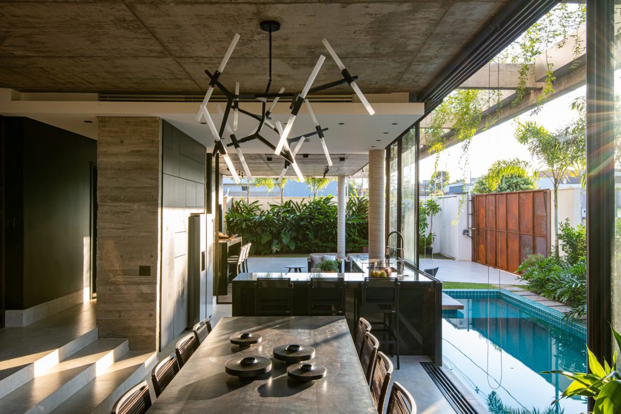
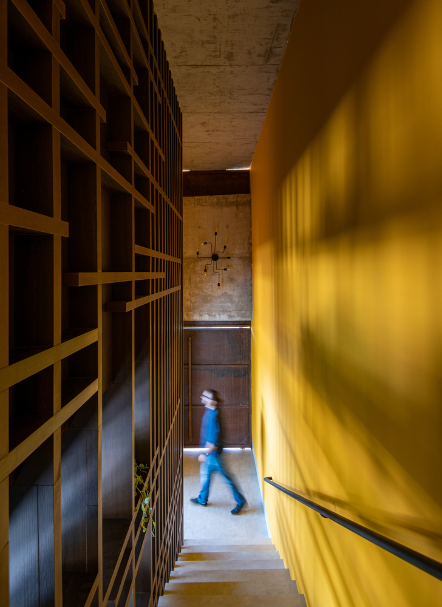
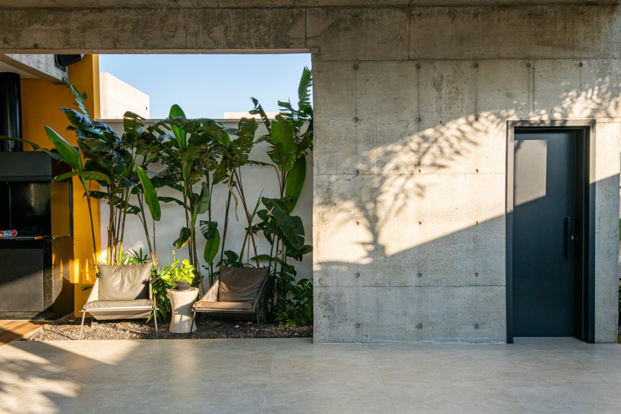
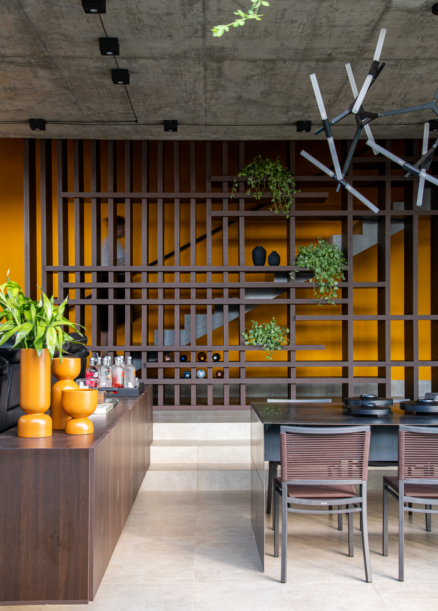
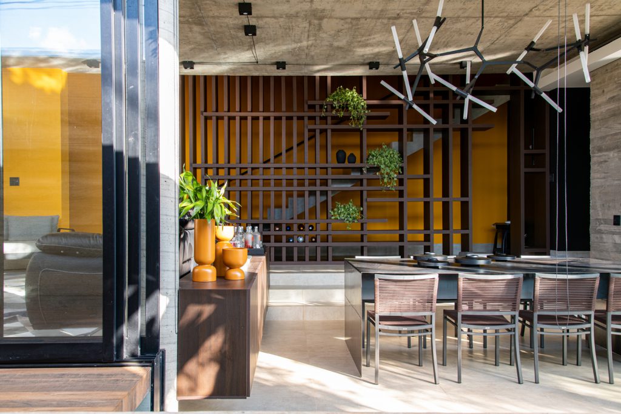
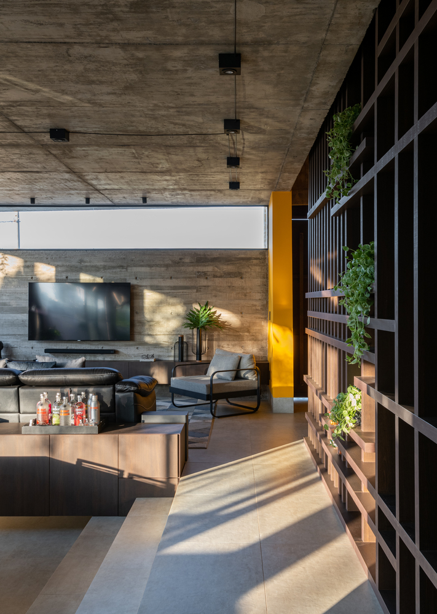
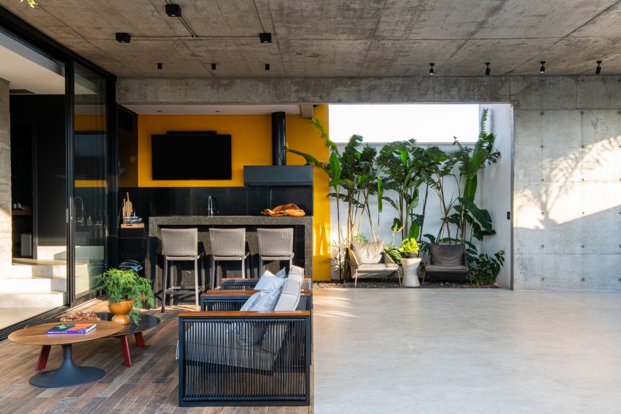
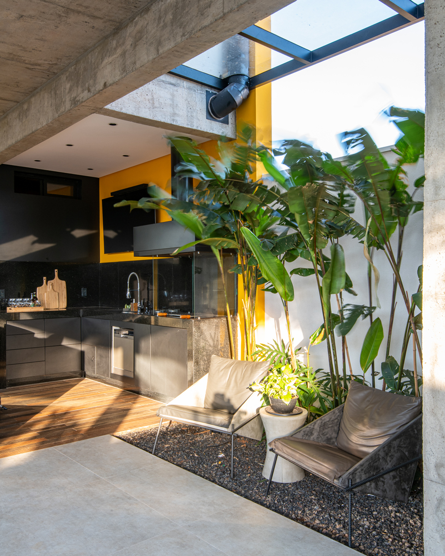
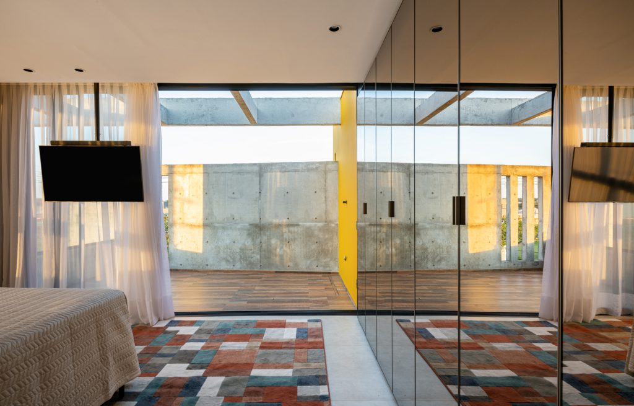
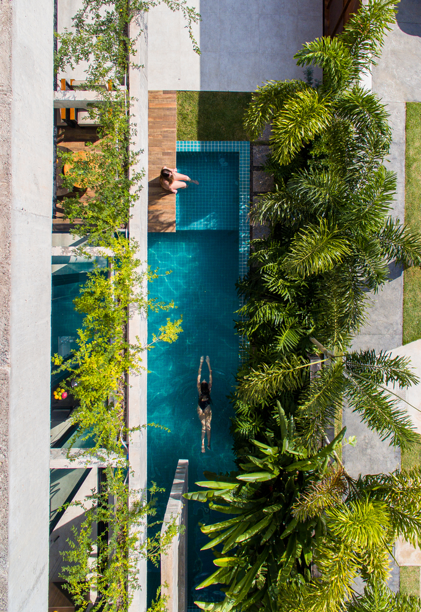
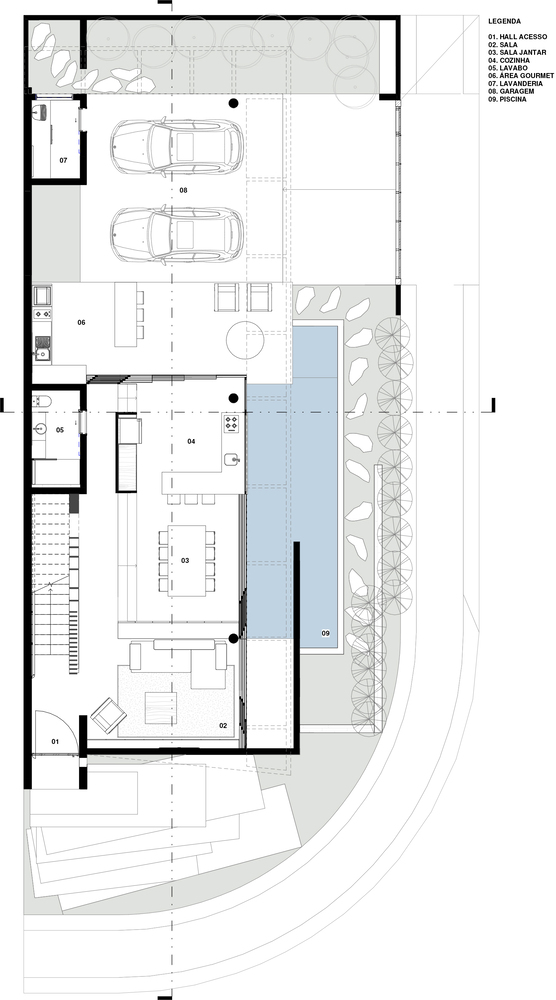
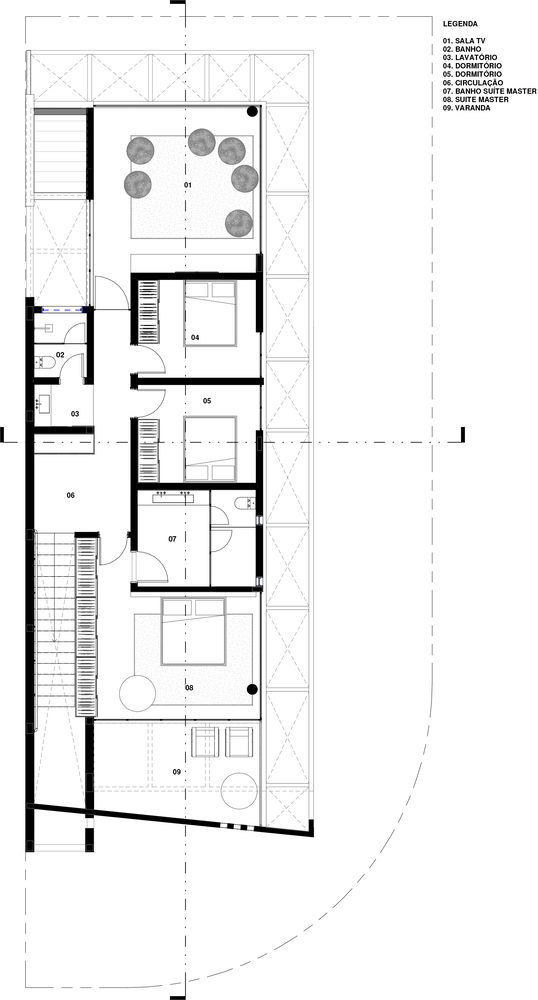
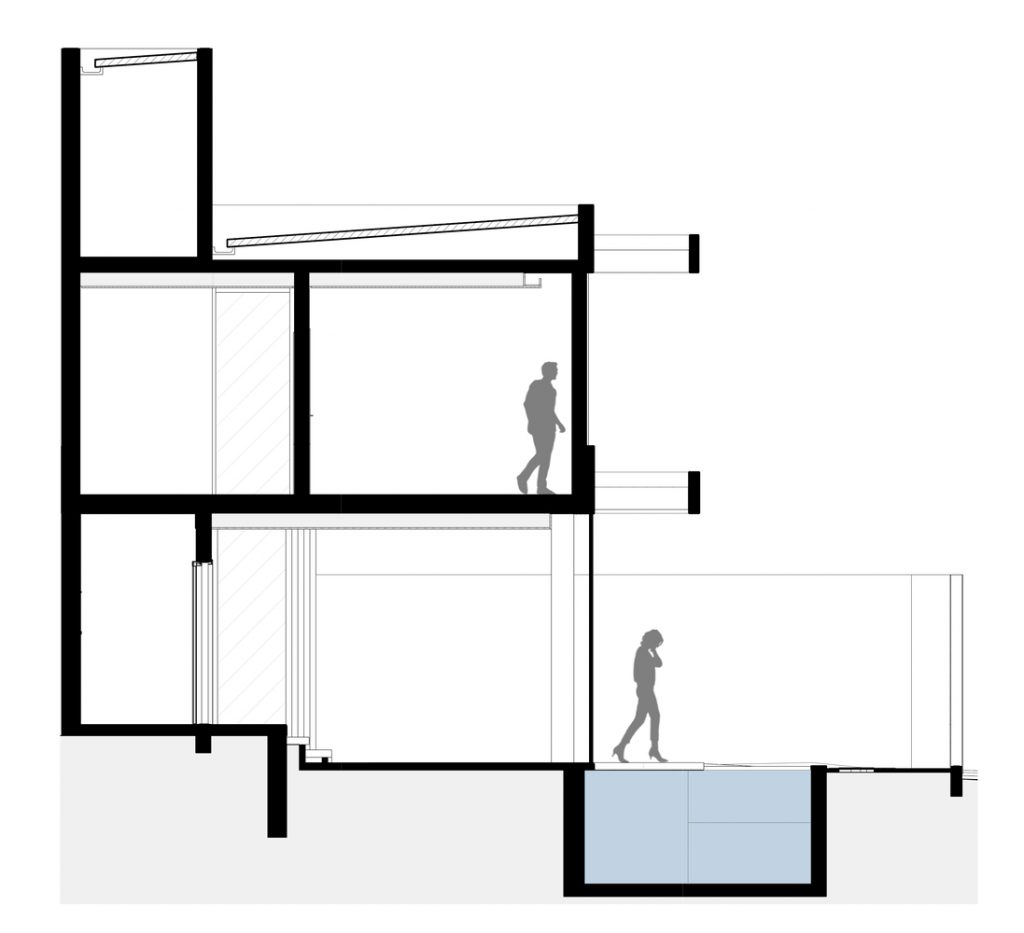
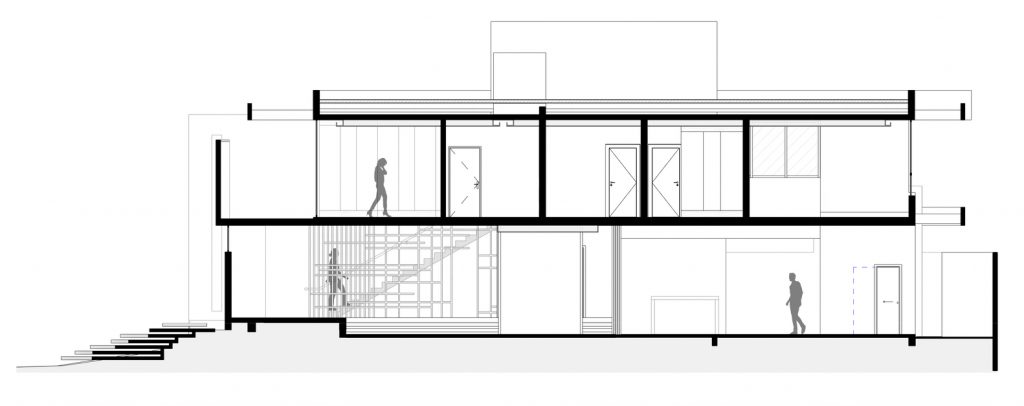
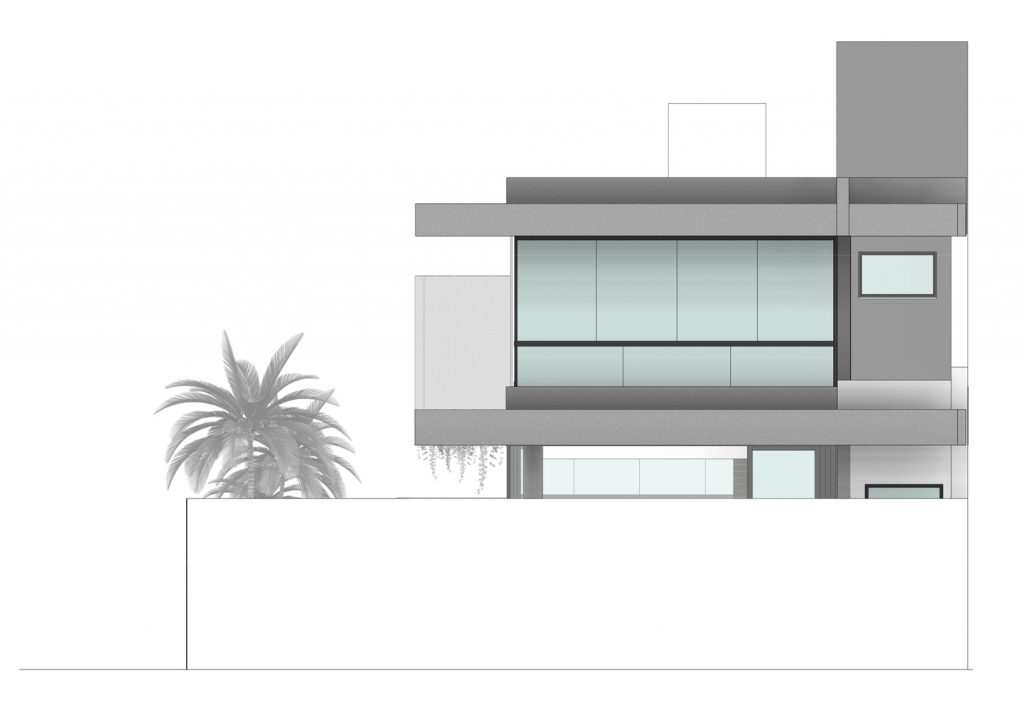
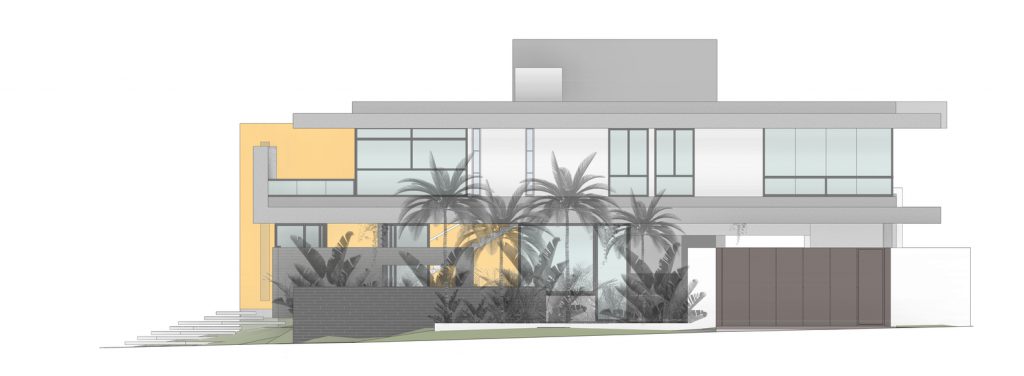
Cr. Archdaily

